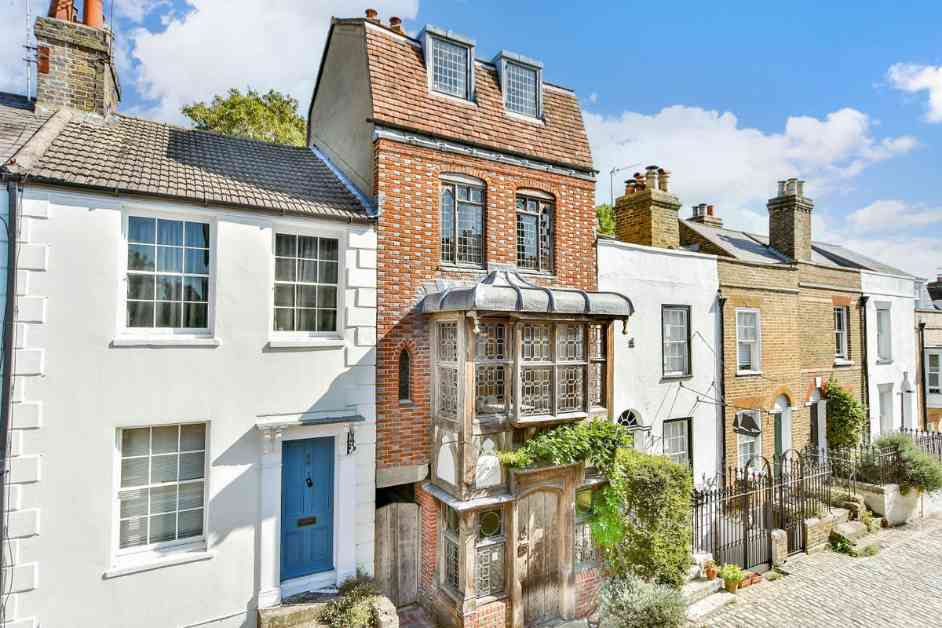Uncovering the Surprising Charm and Authenticity of a Modern Tudor Style House
Tucked away on High Street in Upnor, Kent, sits a unique gem that captures the essence of Elizabethan England while boasting modern amenities. Manna House, a labor of love for its previous owner, Walter Roberts, exudes charm and authenticity that is sure to captivate anyone who sets foot inside.
The narrow cobbled road leading to the River Medway is lined with pretty terraced houses, each with its own character. However, Manna House stands out among its neighbors with its mullioned, two-story oriel window and studded oak front door. Despite its striking resemblance to a bygone era, the date carved above the entrance reveals that this architectural marvel was built in 2004.
Richard and Anne Emerson, the current owners of Manna House, took on the unfinished project in 2013, completing it with meticulous attention to detail. Richard, a former historic buildings inspector, and Anne, a conservation planner, saw the potential in the Tudor-style design and transformed it into a comfortable family home that seamlessly blends old-world charm with modern convenience.
A Labor of Love and a Dream Unfulfilled
Walter Roberts, a skilled carpenter with a passion for Tudor craftsmanship, had envisioned Manna House as his dream home for decades. His dedication to authenticity is evident in every aspect of the house, from the handcrafted mullioned windows to the locally produced Tudor-style bricks. Roberts poured his heart and soul into the project, aiming to recreate the timeless beauty of Elizabethan architecture.
Despite his unwavering commitment, financial constraints forced Roberts to sell the unfinished house to the Emersons after six years of painstaking work. The couple took on the challenge of completing the project, honoring Roberts’ vision while adding their own personal touch to make it a livable space. With dedication and hard work, they transformed the shell of a house into a cozy sanctuary that reflects the spirit of its original creator.
A Blend of Old and New: The Unique Features of Manna House
Manna House spans nearly 1,000 square feet across four floors, offering three bedrooms and two bathrooms nestled within its Tudor-inspired walls. The wooden staircase that winds through the center of the house divides each level, creating a sense of intimacy and warmth that is characteristic of Tudor architecture.
From the vaulted wooden ceiling in the master bedroom to the leaded light windows that bathe the rooms in natural light, every detail in Manna House reflects a commitment to craftsmanship and authenticity. The courtyard garden provides a serene outdoor space, while the views of the River Medway from the top floor offer a glimpse into the rich maritime history of the area.
Richard and Anne have lovingly preserved the unique features of Manna House, from the ornate moldings to the stained glass windows, ensuring that its charm remains intact for future generations to appreciate. Their dedication to honoring Walter Roberts’ legacy is evident in every corner of the house, making it a truly special place to call home.
As the Emersons prepare to part ways with Manna House and embark on a new chapter in Scotland, they hope to find a buyer who shares their appreciation for its historical significance and architectural beauty. The house’s timeless appeal and modern comforts make it a rare find in today’s real estate market, offering a glimpse into the past while embracing the present with open arms.
In conclusion, Manna House is not just a house; it is a testament to the enduring allure of Tudor architecture and the dedication of those who strive to preserve it. Its story is one of love, craftsmanship, and dreams deferred, culminating in a home that is as unique as it is unforgettable.












